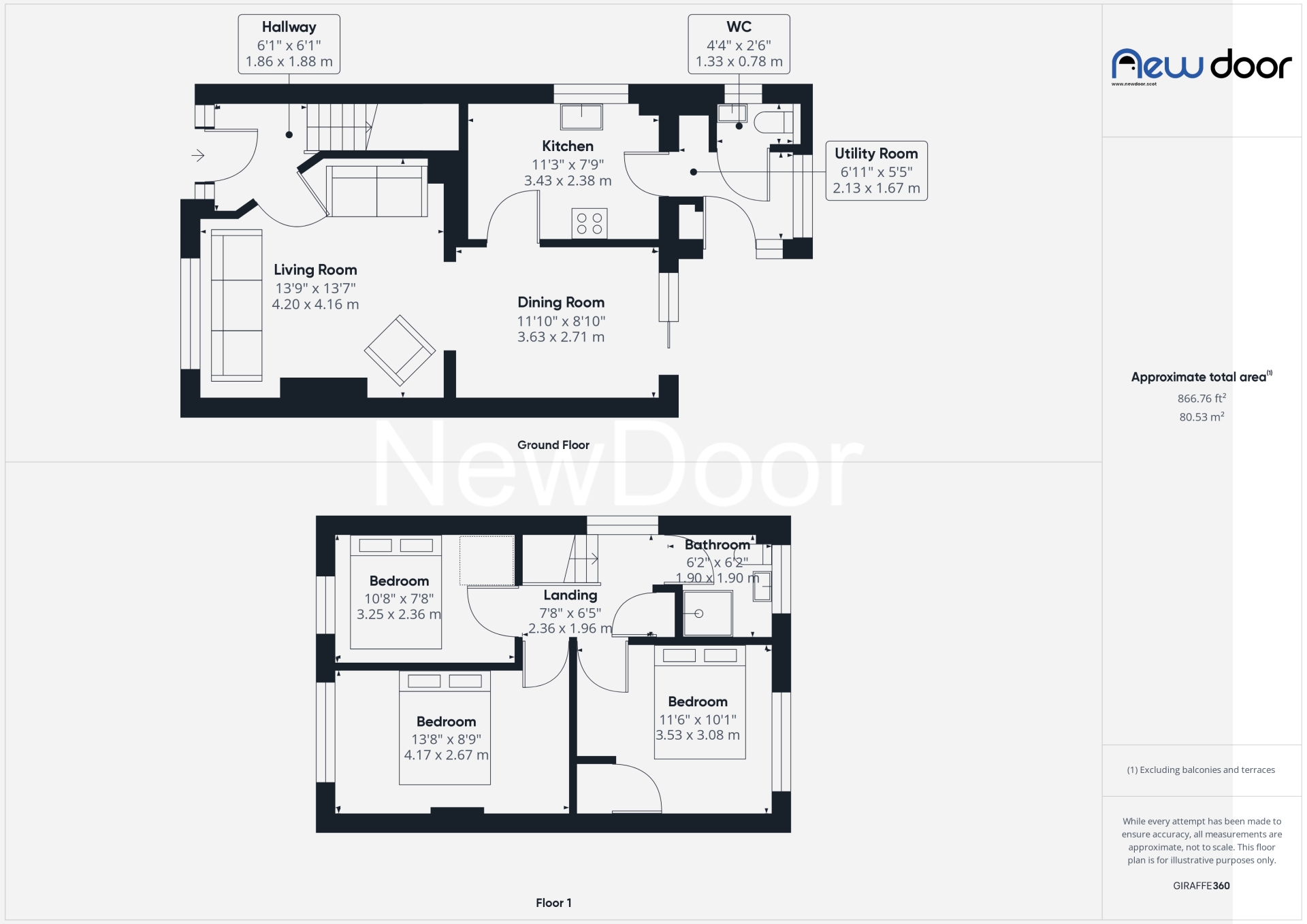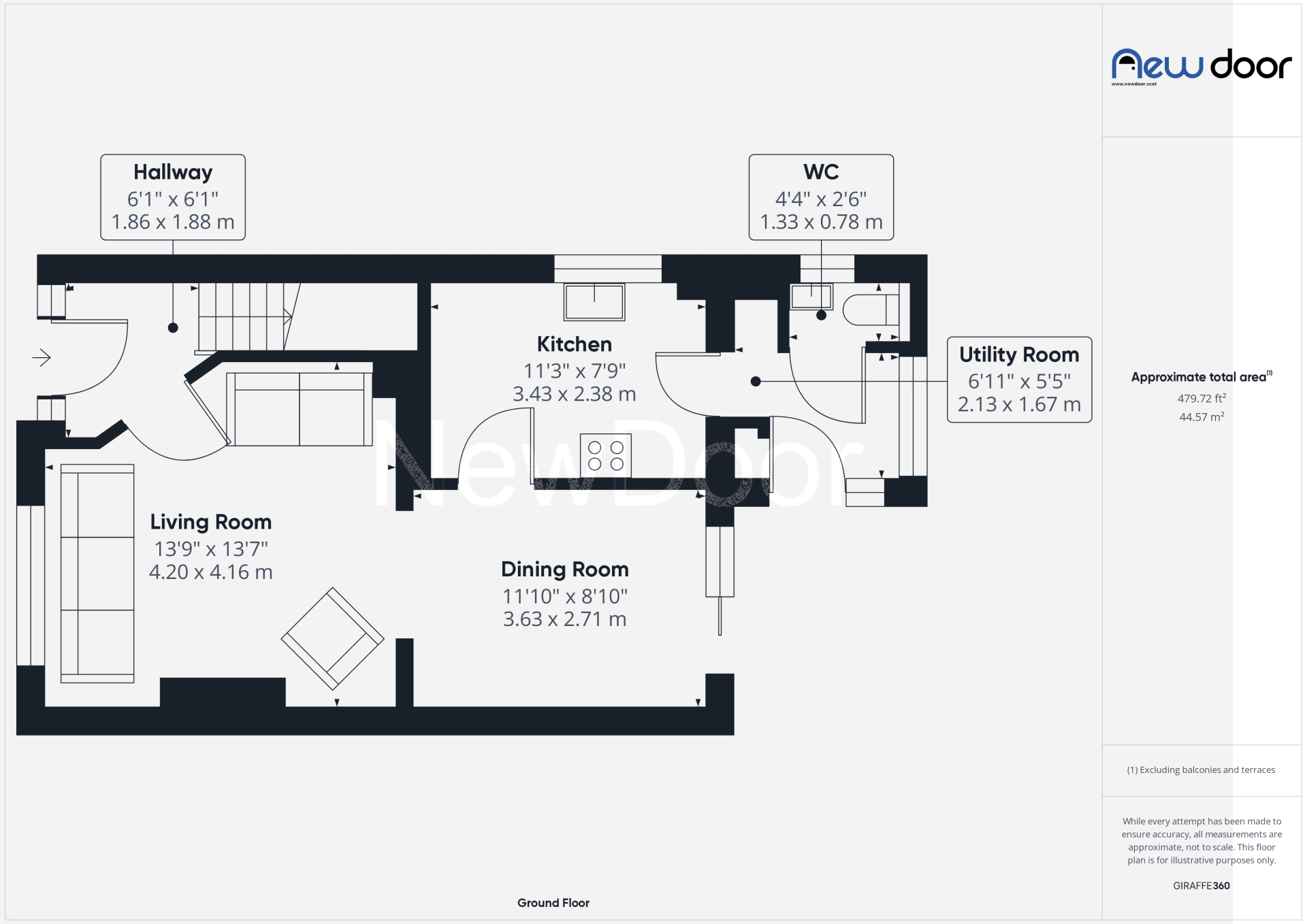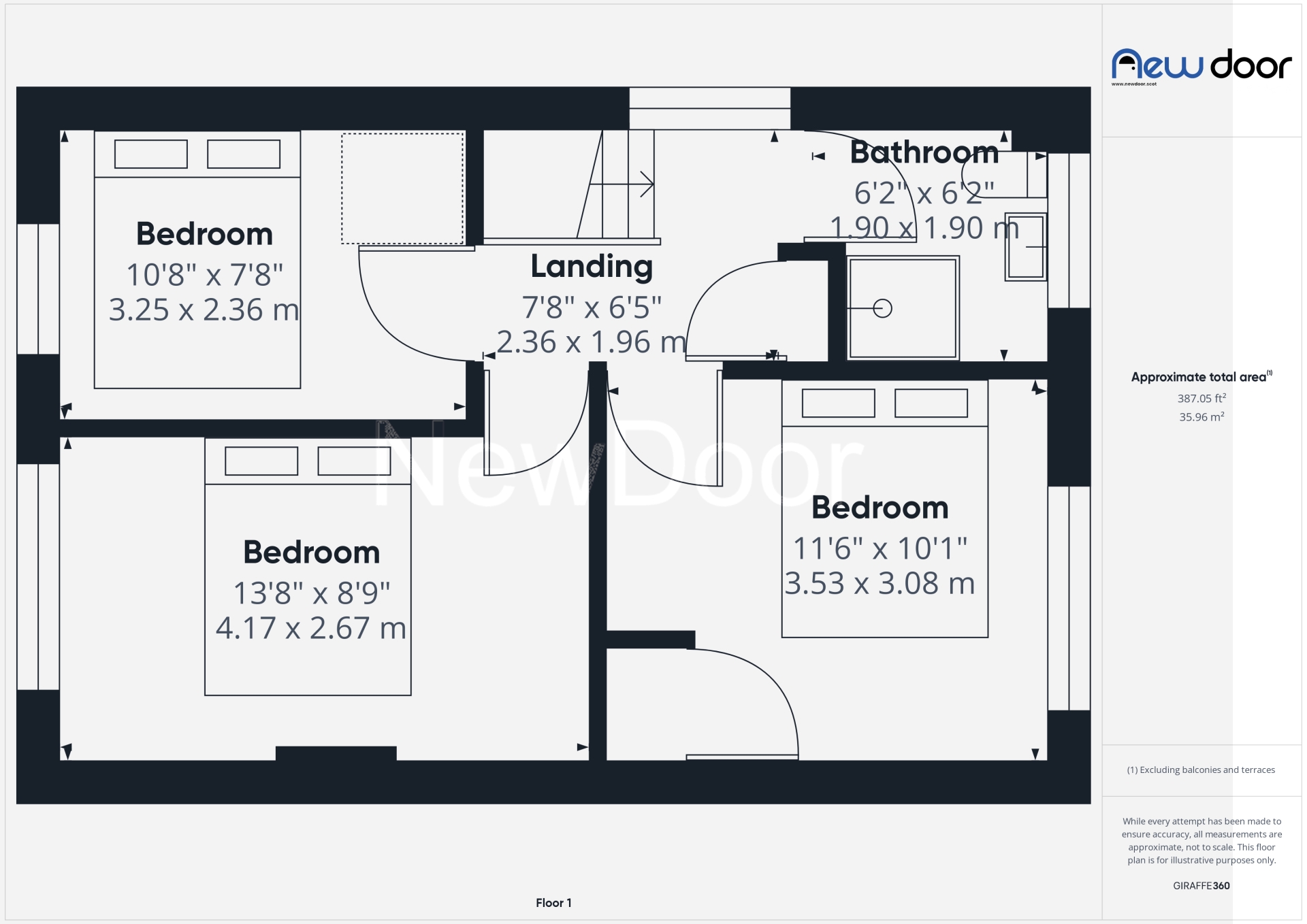Sold STC Cairns Road, Bishopton, PA7 Offers Over £210,000
Extended 3 bedroom home
Downstairs W/C
Utility room
Open outlook to rear
Low maintenance, sunny garden
Driveway and detached garage
Close to amenities & schools
Separate dining room with patio doors
EPC Rating C
Council Tax Band D
Freehold
This extended 3-bedroom home is located in a quiet cul-des-sac and has open aspect to the rear. WIth added benefits such as downstairs w/c and utility room, it's the perfect family home. Cairns Road is sure to meet your requirements.
A monobloc driveway leads you to both the front and rear of the home. On entering the home there is a spacious hallway which leads to the lounge. The lounge is flooded with natural light from the dual aspect windows that have open outlooks. The lounge is open plan to the dining room. Off the dining room is the kitchen, which has a utility space and W/C.
On the upper floor are three bedrooms and the bathroom which is has shower cubicle. The landing provides access to the attic and there is a storage cupboard.
The rear garden is laid to patio and and lawn. The garden overlooks the play park behind
Cairns Road is the perfect location for the local shops and Bishopton Primary school. It is excellent for commuters with the M8 close-by and the train station is within walking distance.



IMPORTANT NOTICE FROM NEW DOOR
Descriptions of the property are subjective and are used in good faith as an opinion and NOT as a statement of fact. Please make further specific enquires to ensure that our descriptions are likely to match any expectations you may have of the property. We have not tested any services, systems or appliances at this property. We strongly recommend that all the information we provide be verified by you on inspection, and by your Surveyor and Conveyancer.


















































