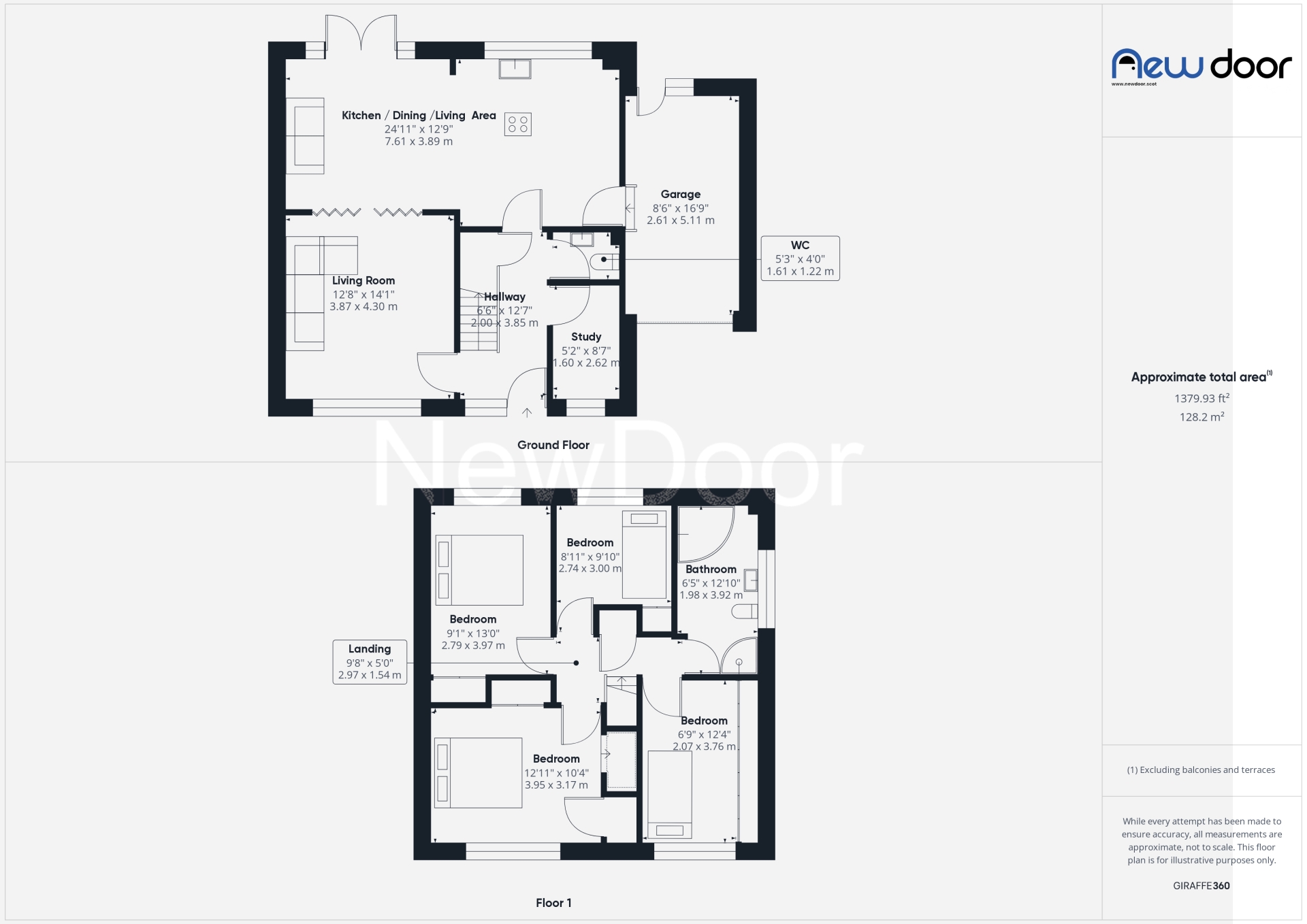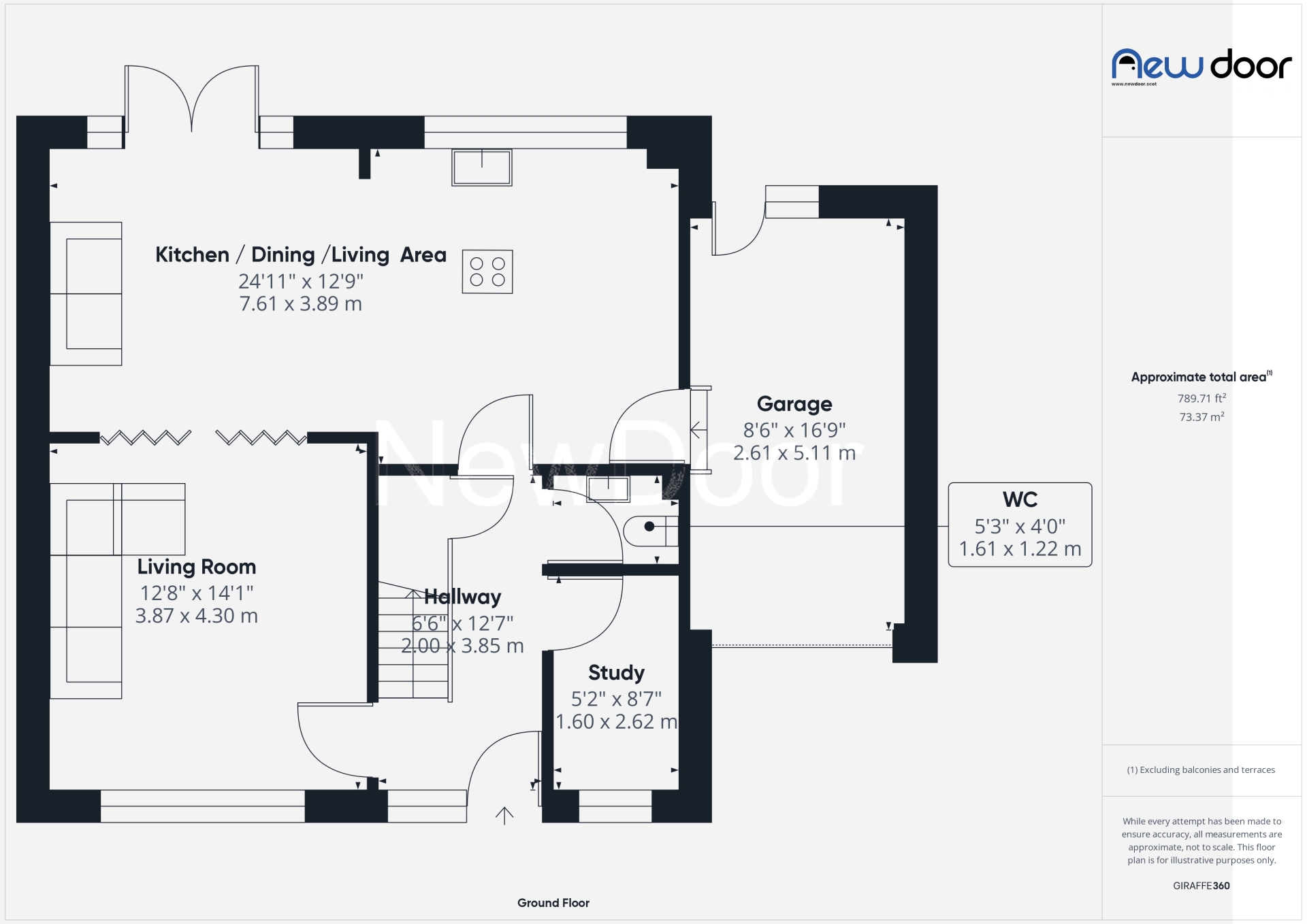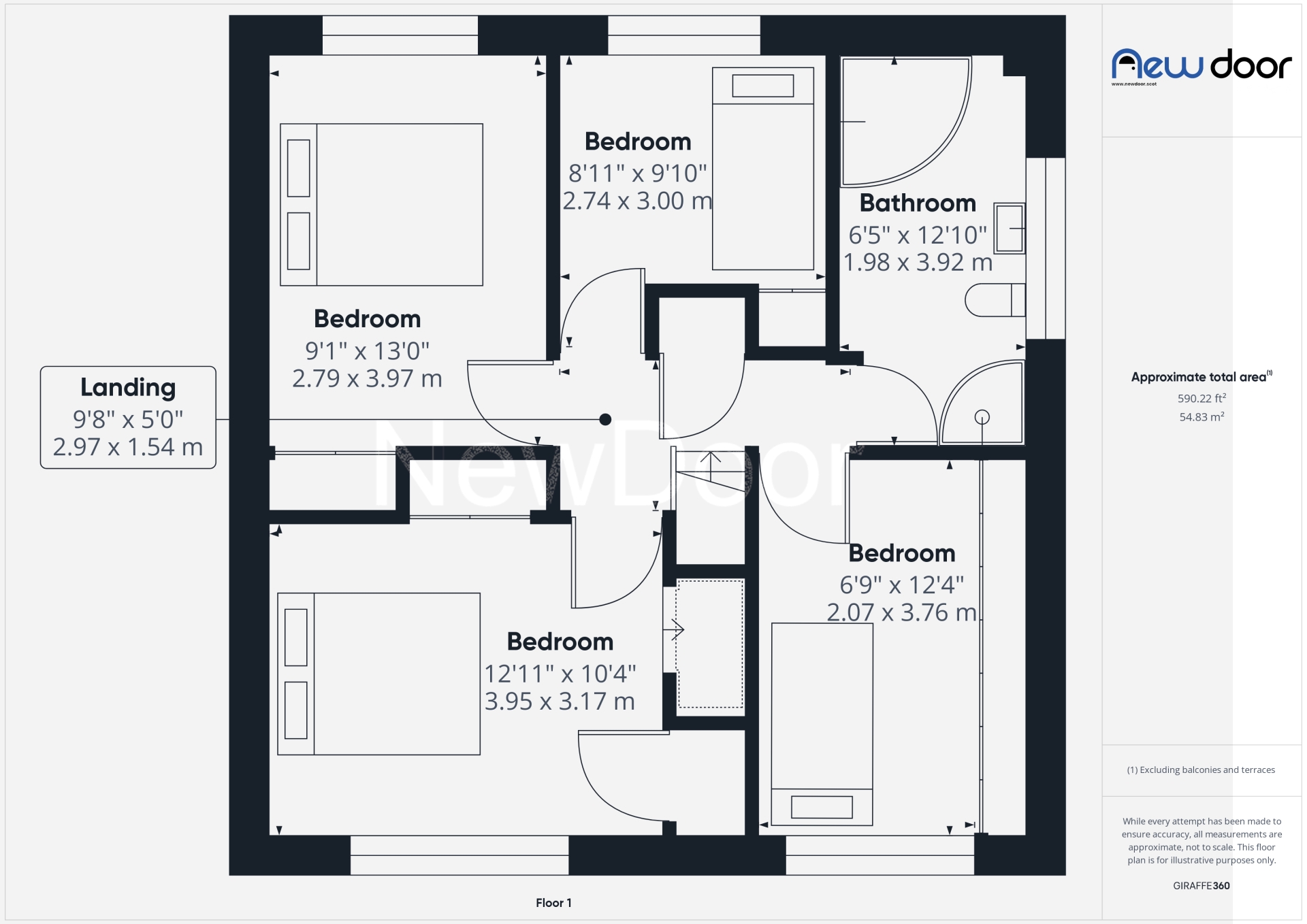Sold STC Flures Drive, Erskine, PA8 Offers Over £299,000
South - West facing garden
4 double bedrooms
Large family bathroom
Open plan living, kitchen, dining space
Integral garage
Bi-fold doors to separate living/ kitchen space
Downstairs w/c
3 car driveway
Quiet street in Erskine
Close to bus stop and local shops
EPC Rating C
Council Tax Band F
Freehold
This stunning 4 bed detached home in Flures Drive will suit those looking for their next family home!
There is a poured concrete driveway to the front of the home, which will comfortably fit 3 cars that leads to the garage. The integral garage is currently being used as a home gym and utility space.
Walking into the home, there is a study to the right and the downstairs w/c as well as an under-stair cupboard for storage.
The rest of the downstairs has been completely remodeled 2 years ago into an open plan space with lounge, kitchen and dining space with bi-fold doors to separate the lounge from the kitchen. The kitchen space has several wall and floor mounted cabinets, induction hob and has french doors leading to a seating area on the decking - perfect for summer entertaining.
On the first floor there are 4 double bedrooms, all of which have integrated storage. There is a large family bathroom with 4-piece suite and a storage cupboard in the hall.
This home is perfect for those looking for a family or forever home. With its versatile living and dining space, bedroom sizes and sunny rear garden, there is nothing this home doesn't have!



IMPORTANT NOTICE FROM NEW DOOR
Descriptions of the property are subjective and are used in good faith as an opinion and NOT as a statement of fact. Please make further specific enquires to ensure that our descriptions are likely to match any expectations you may have of the property. We have not tested any services, systems or appliances at this property. We strongly recommend that all the information we provide be verified by you on inspection, and by your Surveyor and Conveyancer.










































































