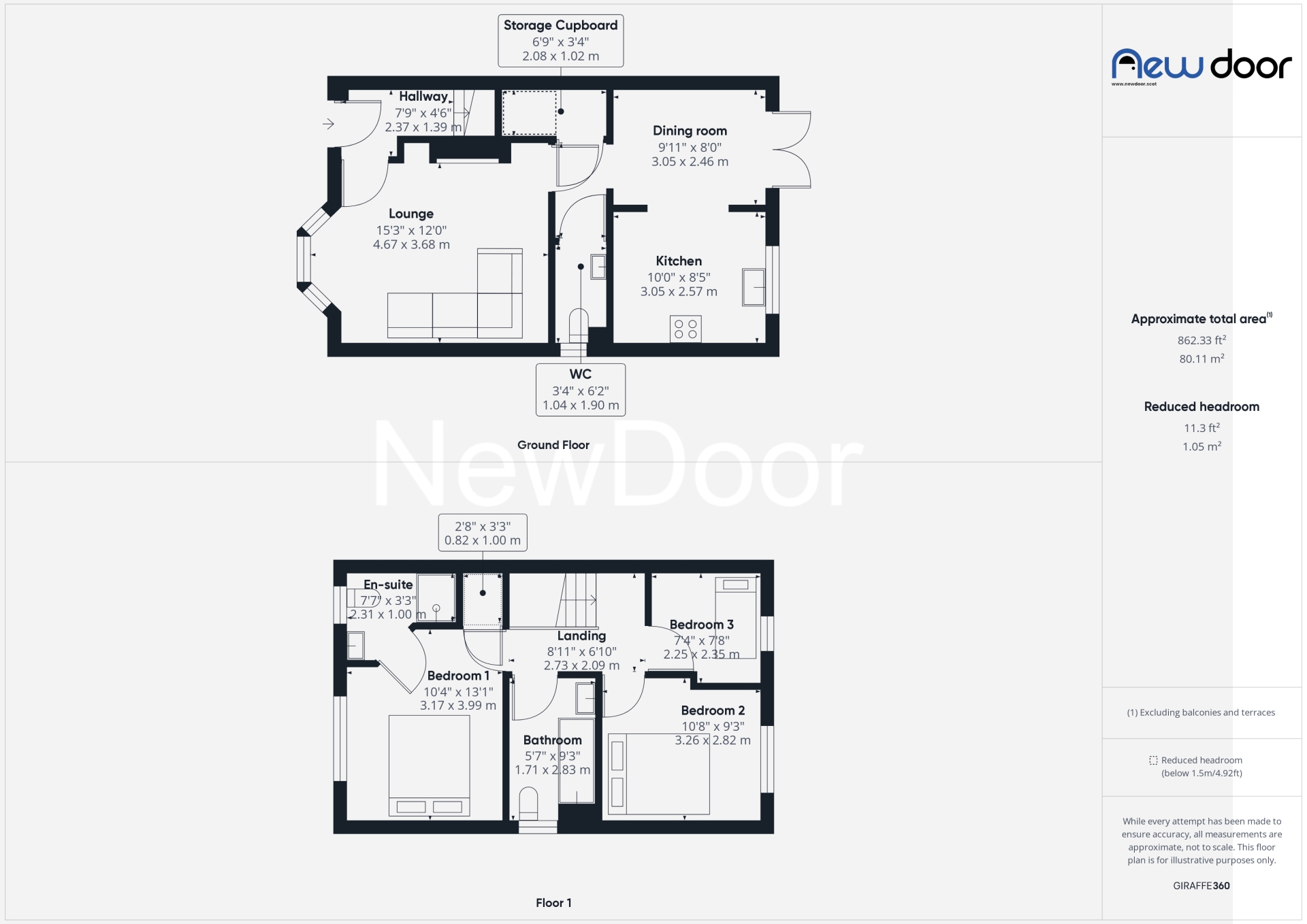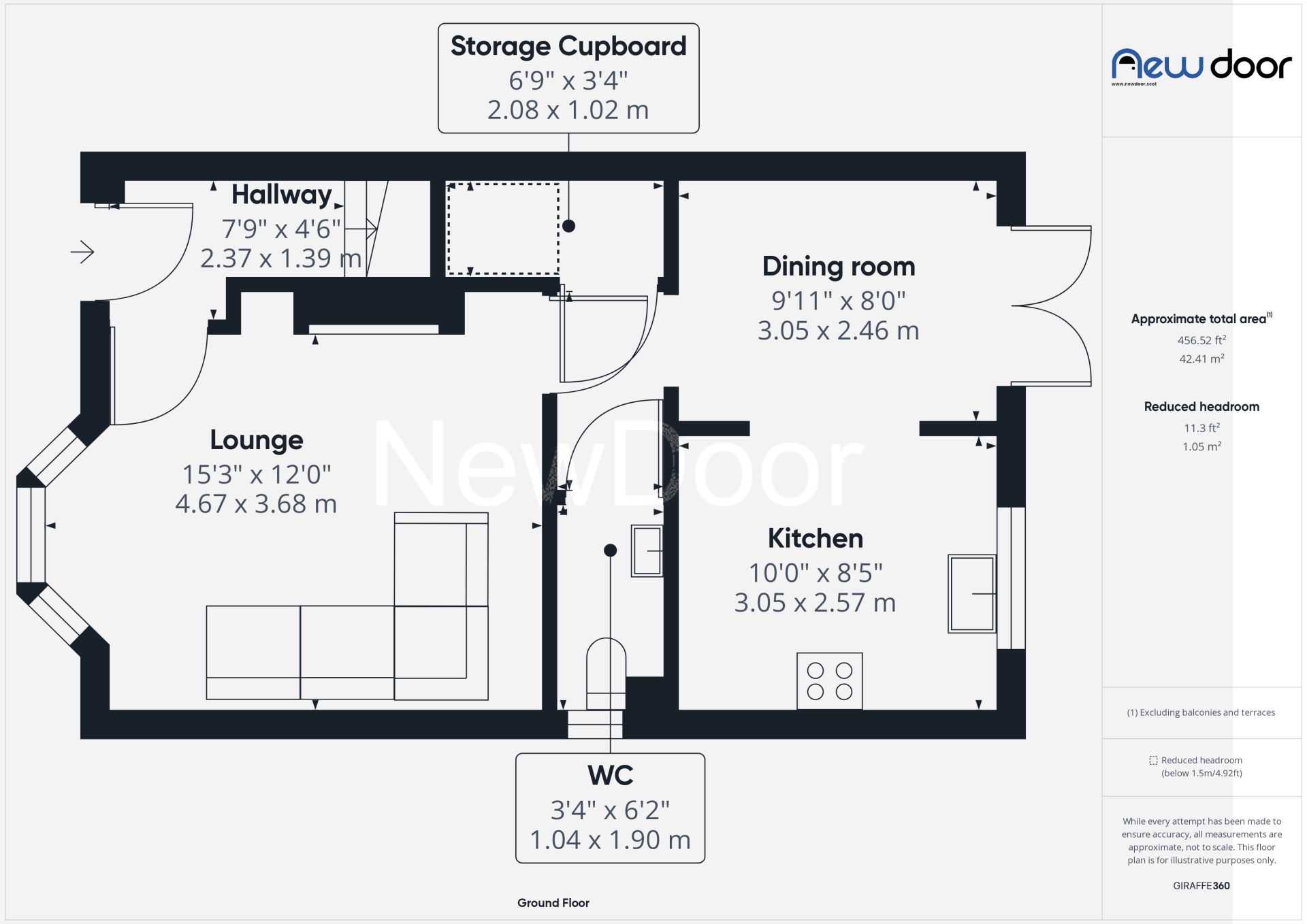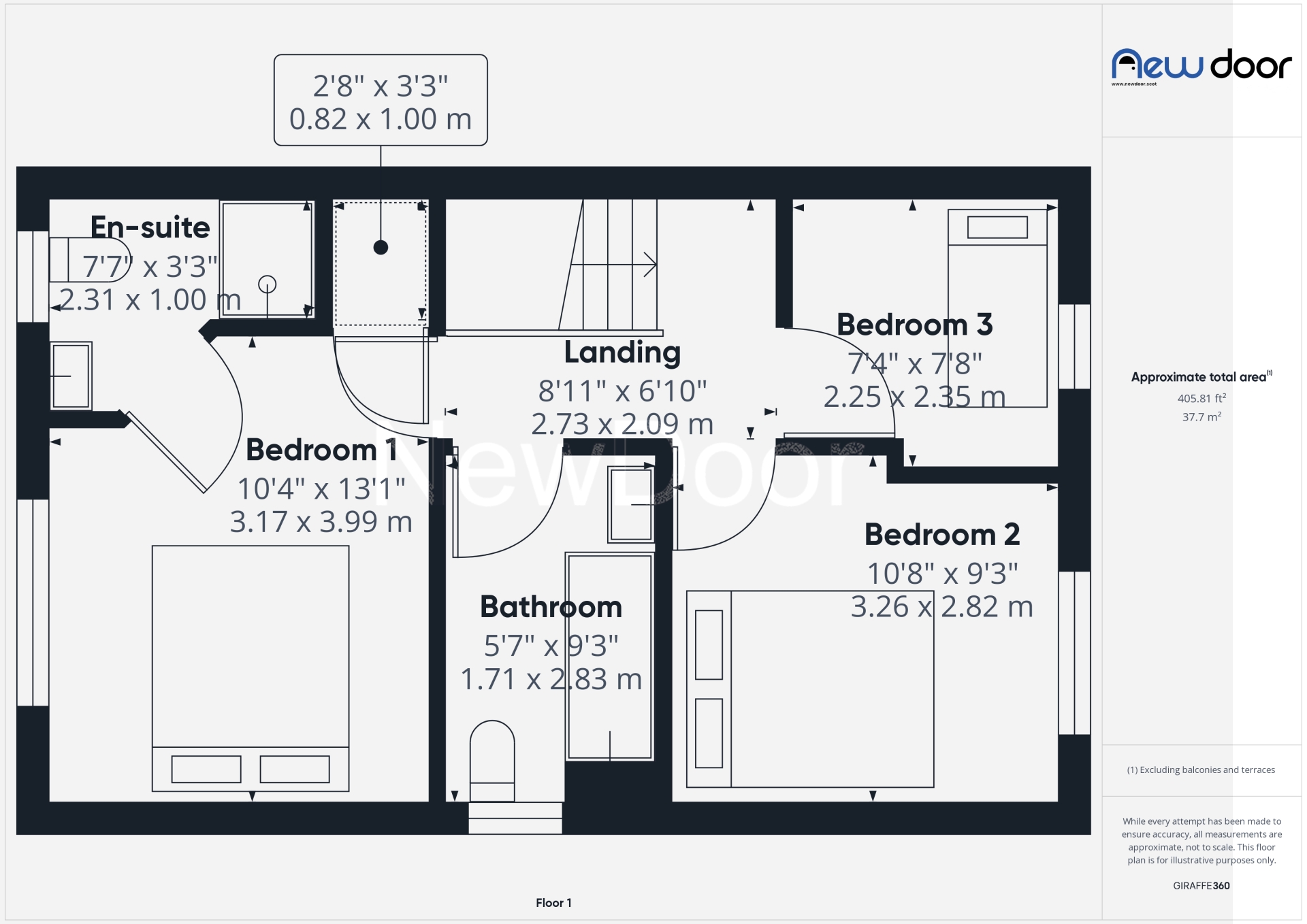Sold STC Inchinnan Road, Paisley, PA3 Offers Over £180,000
3 bed end-terrace
South facing garden
No chain
Open plan kitchen - diner
Close to local amenities & public transport
Underfloor heating in lounge
Solar panels
Allocated parking & visitor spaces
Downstairs w/c
En-suite to main bedroom
EPC Rating B
Council Tax Band B
Freehold
Inchinnan Road is a 3 bed end-terrace home that benefits from allocated parking, south-facing gardens and modern open plan kitchen-diner and spacious lounge.
The spacious lounge is bright due to the large bay windows and benefits from underfloor heating. The media wall has been finished with Venetian plaster. Walking through the lounge there is a vestibule with a large storage under-stair cupboard and a downstairs w/c & with another step through is the kitchen and dining space that has French doors that lead out to the south-facing, low maintenance back garden with a small decking area.
On the first floor there are 3 bedrooms and the family bathroom with the main bedroom benefiting from a showered en-suite and fitted wardrobes.
This home also has allocated spaces in a private car park with ample visitor spaces as well. There is on road parking to the front and the house is within walking distance to local shops, gyms, the train station and a number of other amenities. This is a fantastic home, in a well established area with everything the family could possibly need, so get your viewing booked now!
| Lounge | Underfloor heating | |||
| Bedroom 1 | Built in wardrobes with sliding mirrored doors & en-suite | |||



IMPORTANT NOTICE FROM NEW DOOR
Descriptions of the property are subjective and are used in good faith as an opinion and NOT as a statement of fact. Please make further specific enquires to ensure that our descriptions are likely to match any expectations you may have of the property. We have not tested any services, systems or appliances at this property. We strongly recommend that all the information we provide be verified by you on inspection, and by your Surveyor and Conveyancer.














































