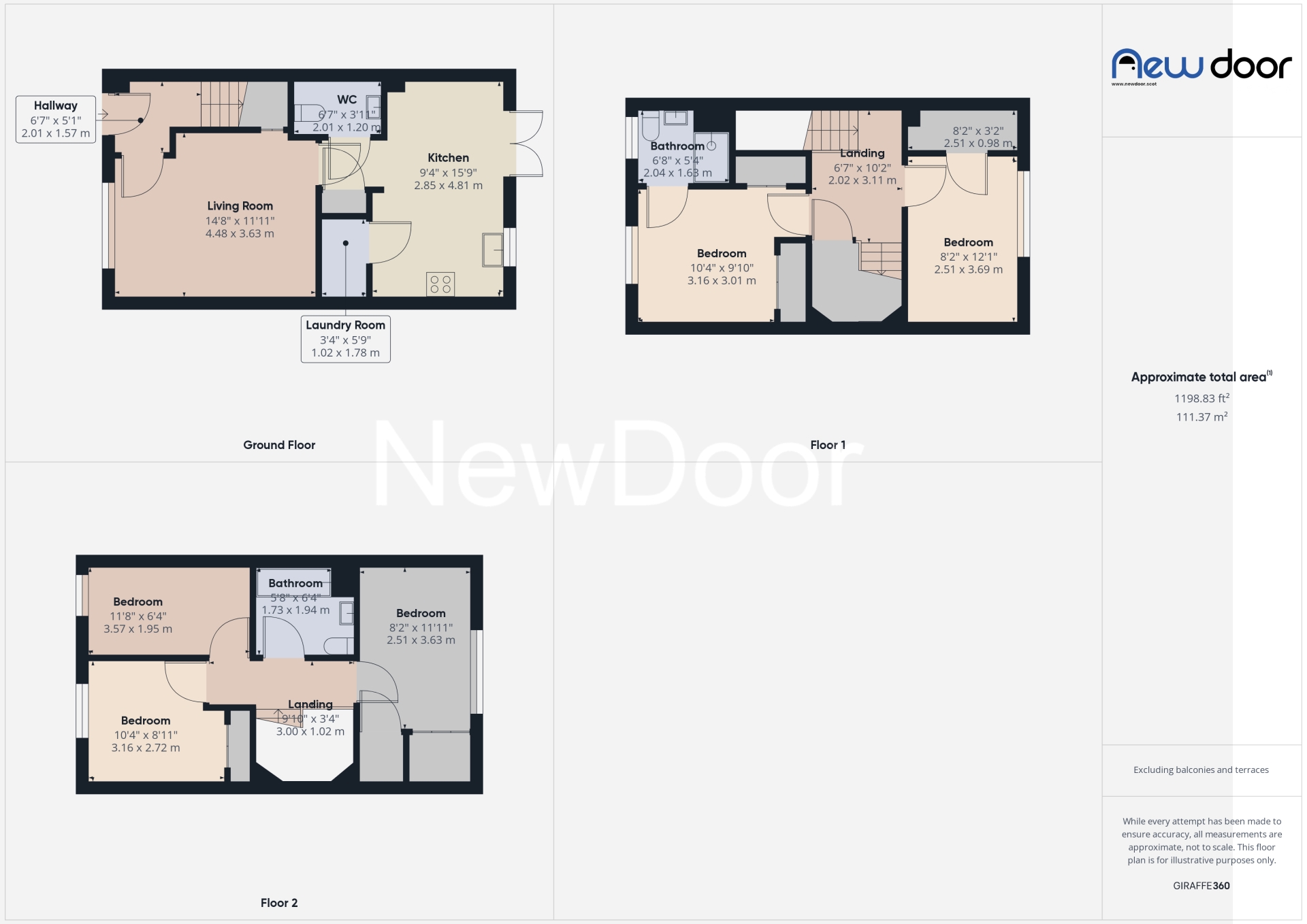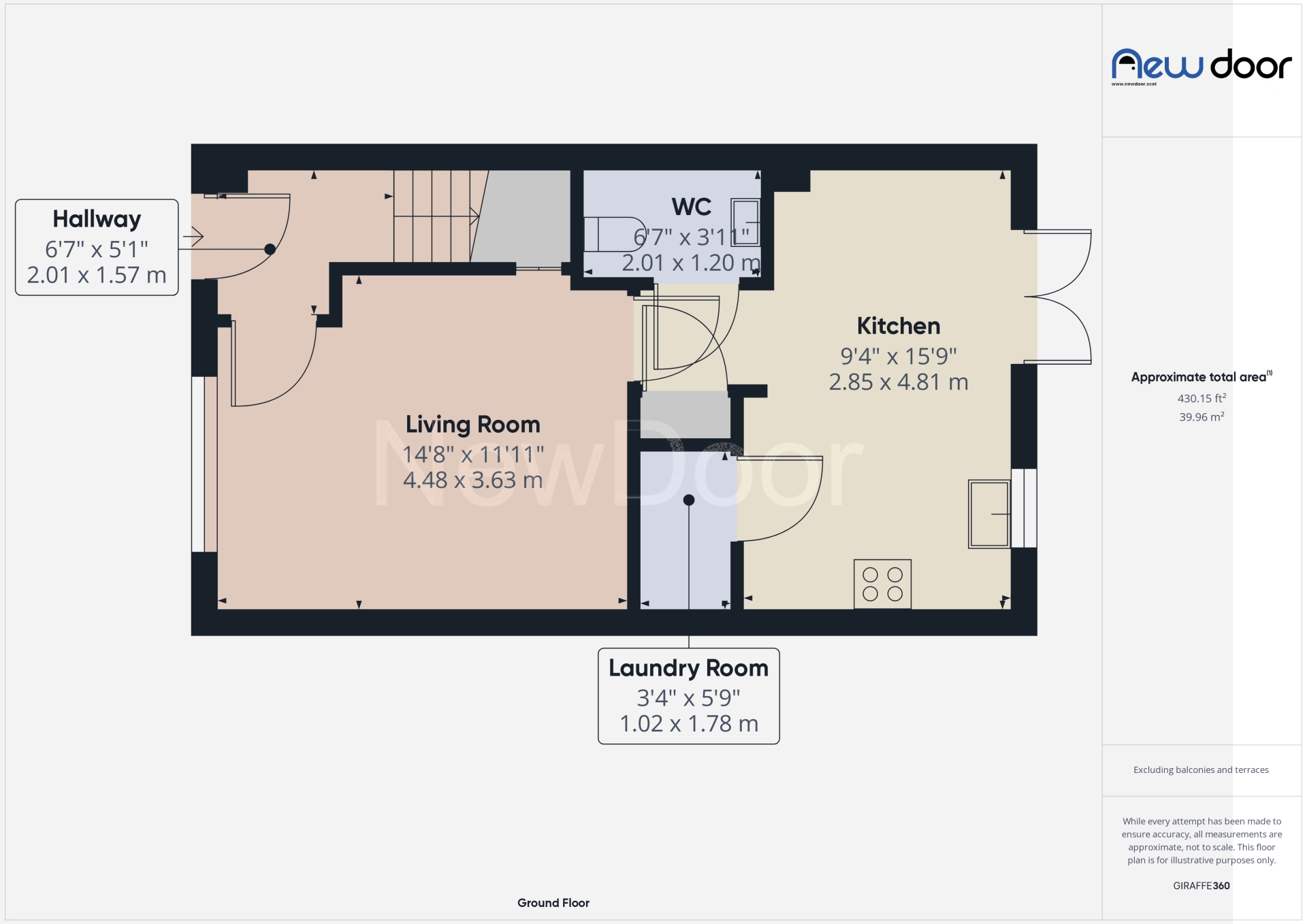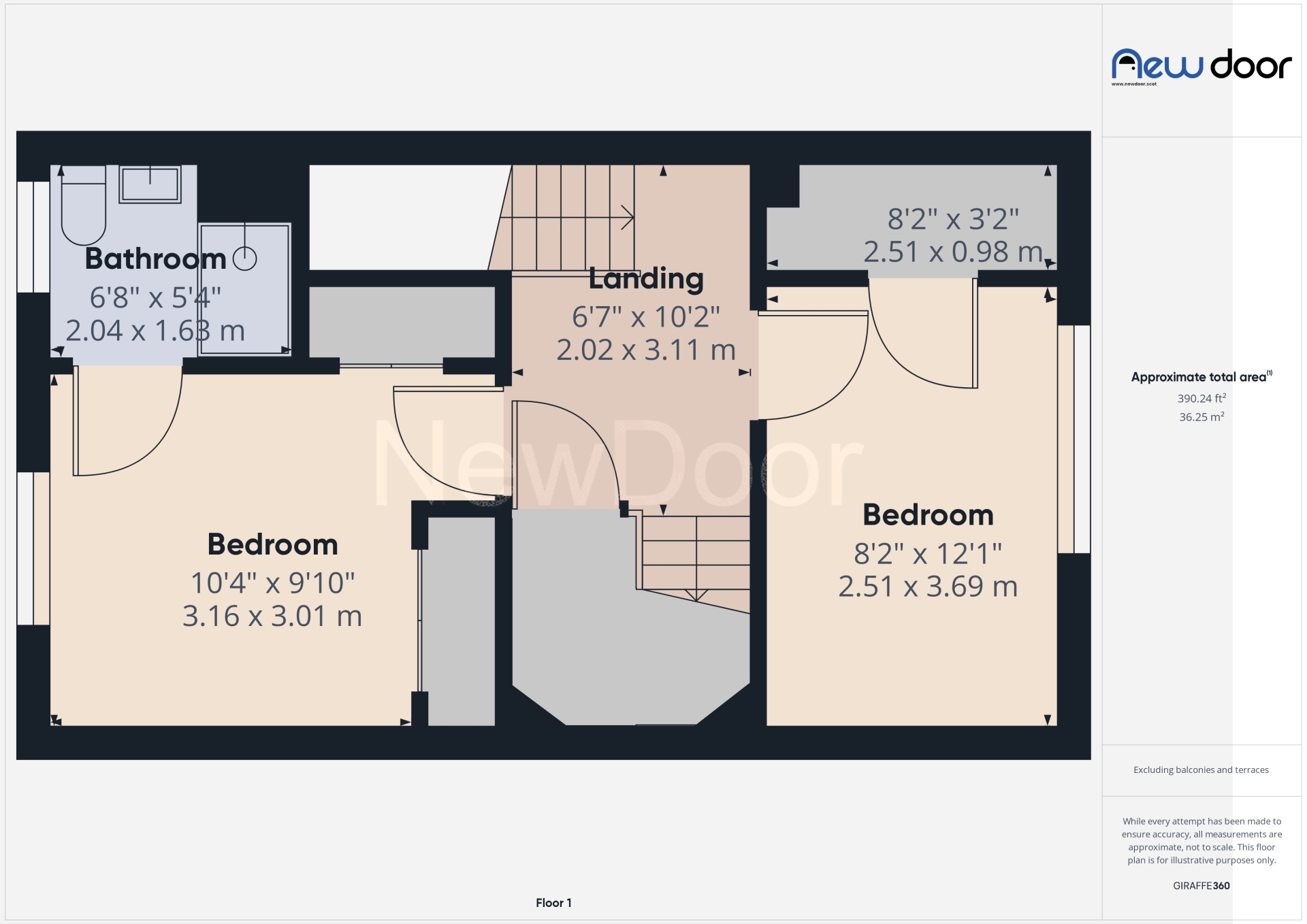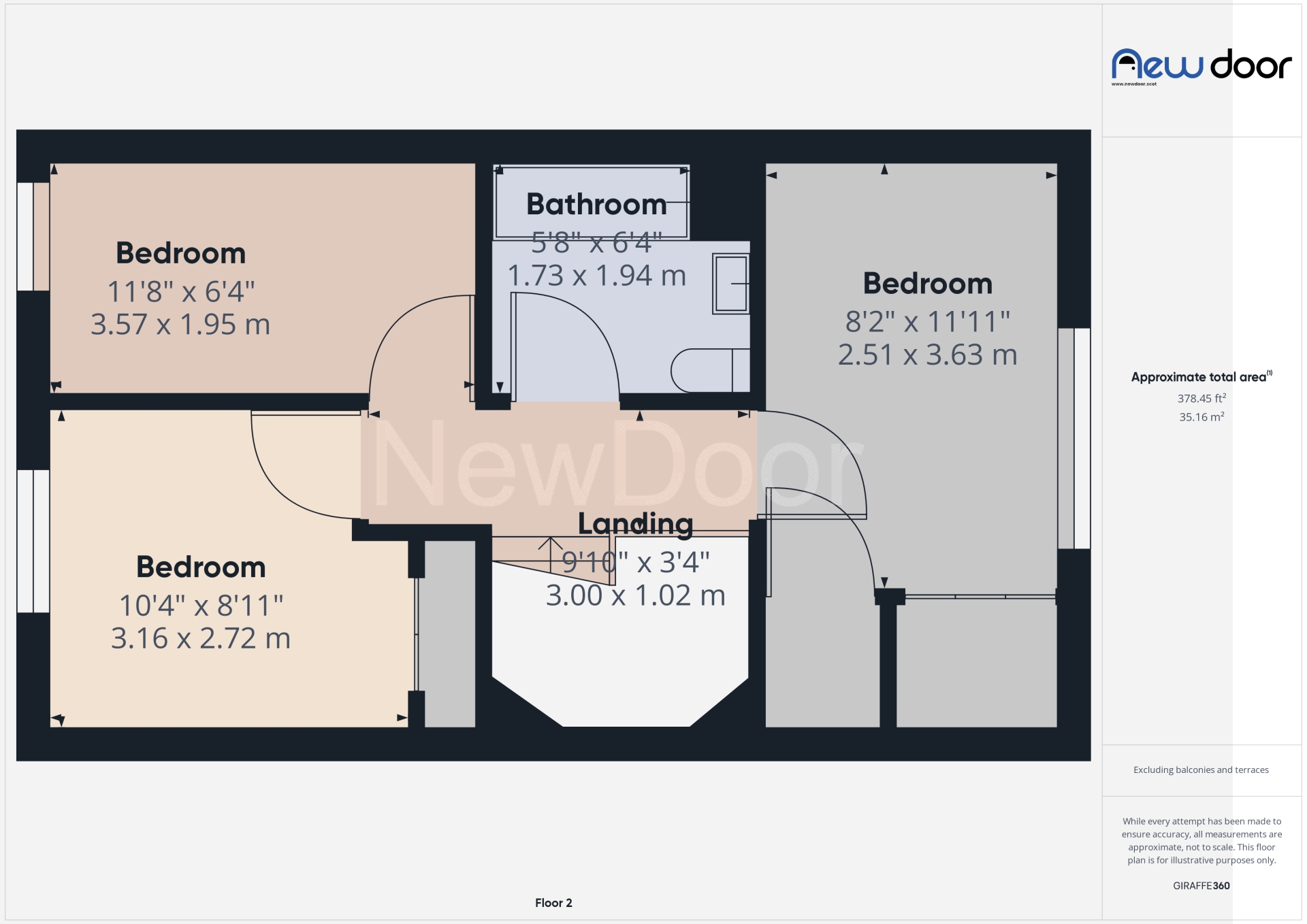Sold STC Limetree Lane, Bishopton, PA7 Offers Over £290,000
5 double bedroomed, end-terrace, townhouse
South facing garden
Downstairs W/C & utility cupboard off kitchen
Ample storage space
Low maintenance landscape garden
3 allocated parking spaces & visitor spaces
Main bedroom with en-suite
2nd bedroom with walk-in wardrobe
Integrated storage in 4 bedrooms including a walk-in wardrobe
Quiet street off the main road
EPC Rating B
Council Tax Band E
Freehold
Limetree Lane is a home that is sure to tick all your boxes if you are looking for a family home or looking to upsize!
Externally there are 3 allocated parking spaces and lawn to the front of the home. Walking into the home there is a vestibule area that leads into the lounge that has a beautiful large window that lets in lots of natural light. There is an under-stair storage cupboard in the lounge. The lounge leads into the rear facing kitchen that has had a small island added to make use of the space and add even more storage. The kitchen has fully integrated appliances including the microwave. There is a utility cupboard off the kitchen and there are patio doors leading into the south facing garden.
On the first floor of the home there are two double bedrooms. The main bedroom benefits from an en-suite and 2 built-in wardrobes. Bedroom 2 to the rear has a walk-in wardrobe. The landing has a large storage cupboard.
On the second floor, there are 3 double rooms, 2 of which benefit from internal storage and there is also the main family bathroom, complete with 3-piece suite.
This home has been neutrally decorated throughout and is ready for you to unpack your bags and make it your own!




IMPORTANT NOTICE FROM NEW DOOR
Descriptions of the property are subjective and are used in good faith as an opinion and NOT as a statement of fact. Please make further specific enquires to ensure that our descriptions are likely to match any expectations you may have of the property. We have not tested any services, systems or appliances at this property. We strongly recommend that all the information we provide be verified by you on inspection, and by your Surveyor and Conveyancer.


























































