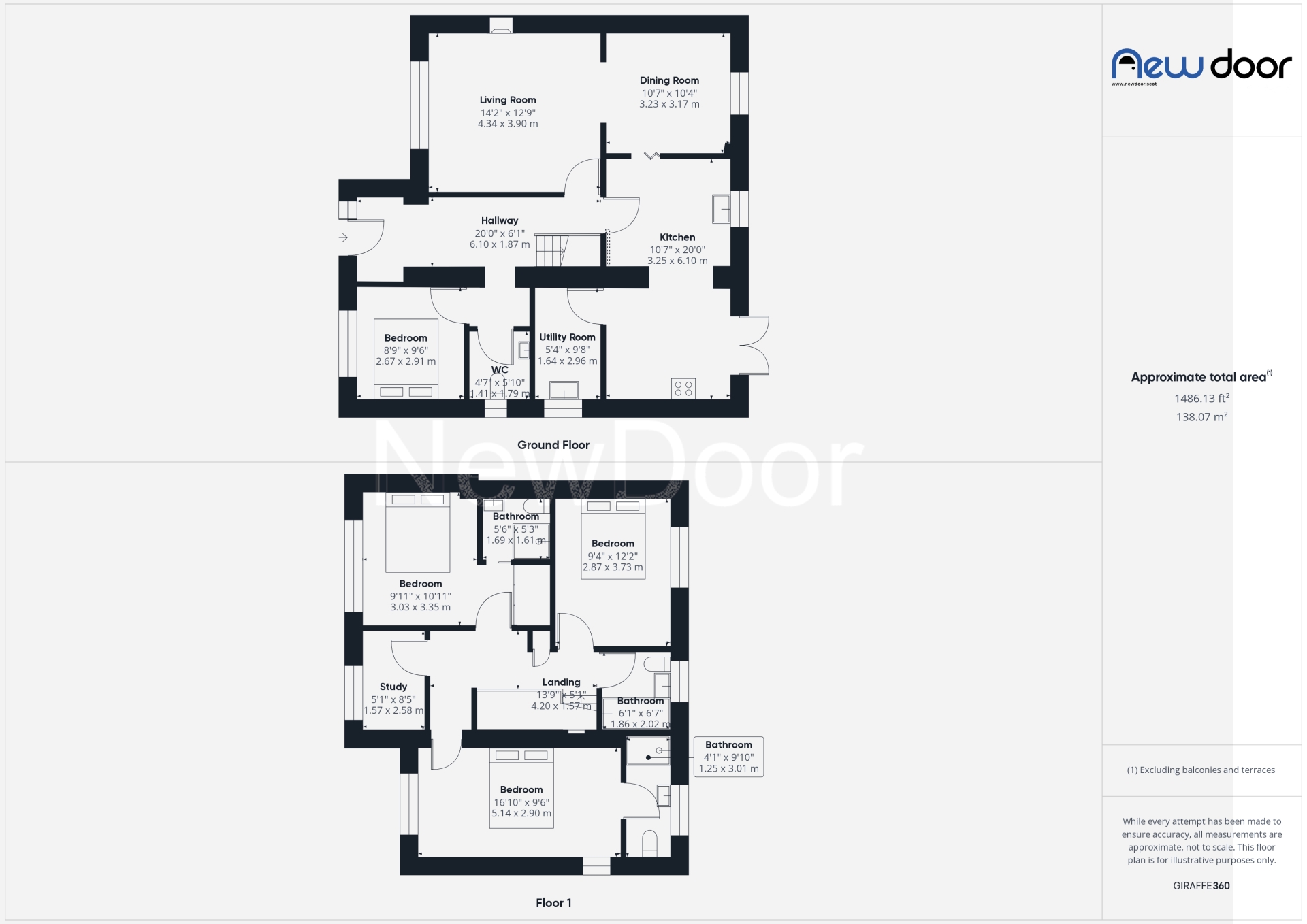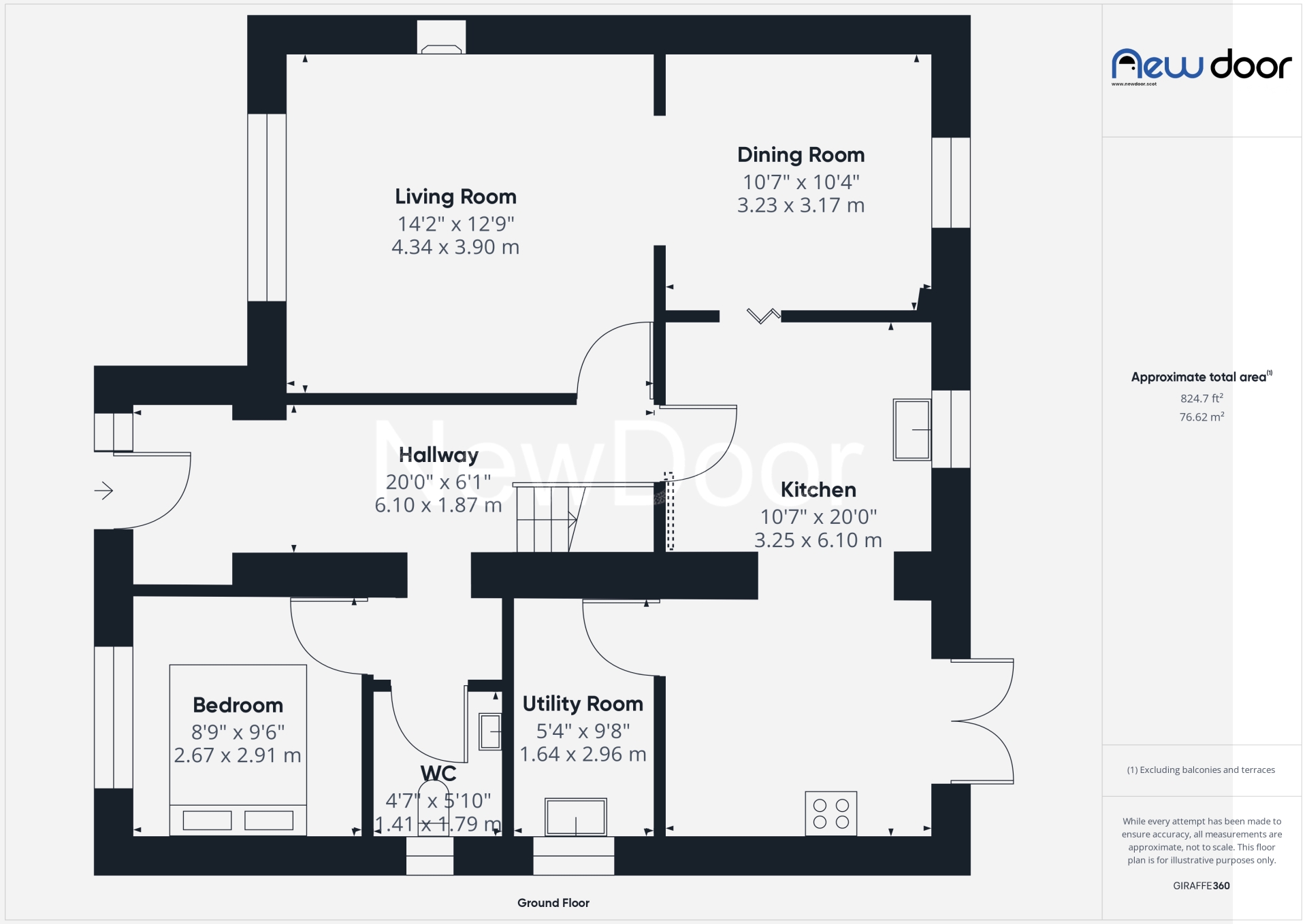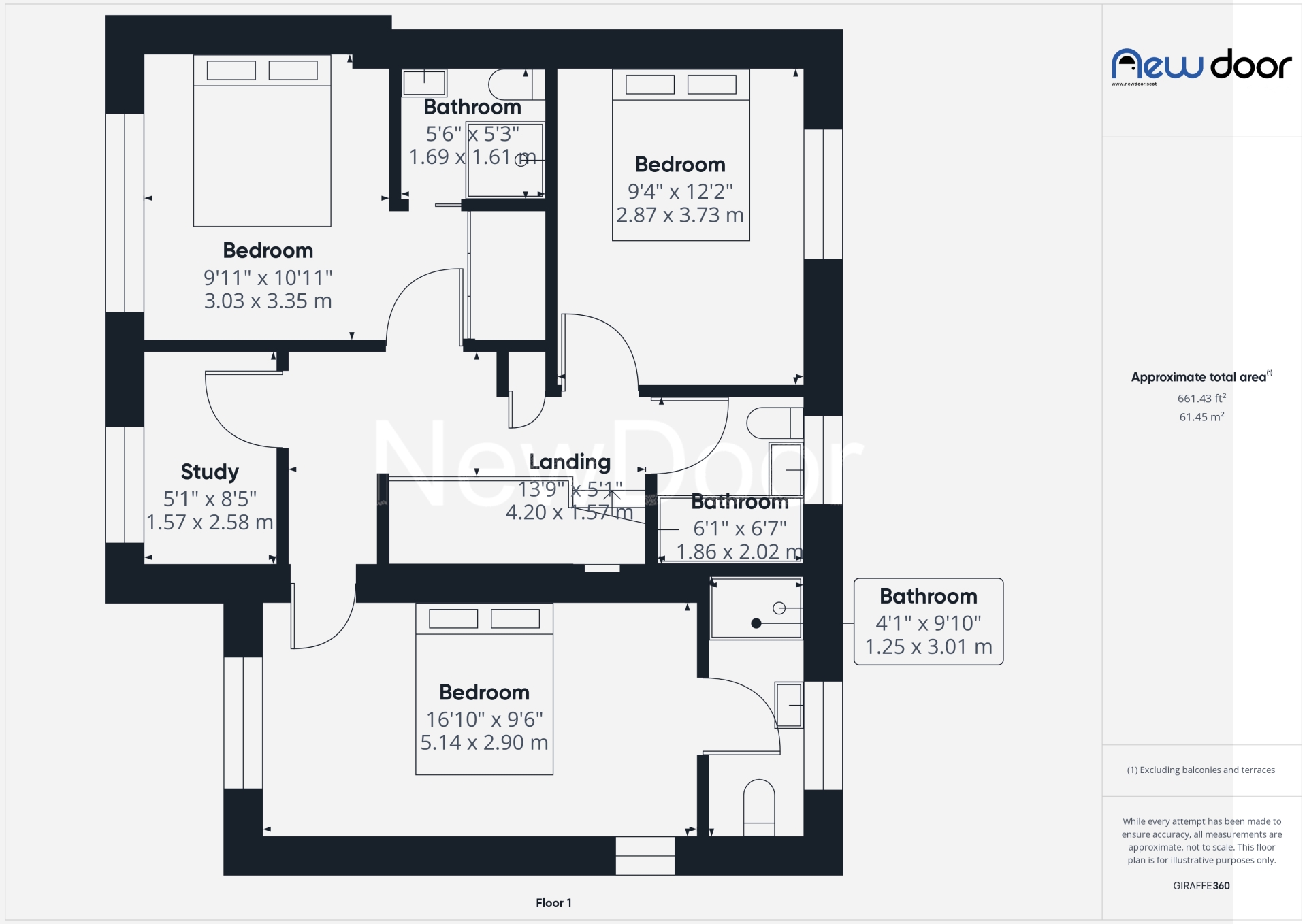Sold STC Renshaw Road, Bishopton, PA7 Offers Over £260,000
Fantastic Spacious Home
3 Double bedrooms 2 of which benefit with en-suites
Modern kitchen with fully integrated appliances
Utility room
Corner plot with south facing garden
Driveway and garage
Walking distance to school, shops and train station
Opportunity not to be missed
Arrange your viewing today
EPC Rating C
Council Tax Band E
Freehold
***Closing Date - 11th April @ 12pm***
Rare to the second-hand market is Bishopton is this extended 4-bedroom semi-detached home on Renshaw Road. Renshaw Road lies within the heart of the village with Bishopton primary school, shops and train station all within a short walk. For the children the local playpark is with eyesight of the home.
The home has been beautifully extended, the welcoming entrance hall leads you through the home. The lounge to the front of the home and has feature fireplace. Dual aspect windows allow light to flood through the dining room to the lounge. The spacious kitchen has a wide range of cabinets and has fully integrated appliances, 5 burner gas hob and double eye-level oven. The utility room provides additional storage and space for the washing machine and tumble dryer.
At the front of the home is the 4th bedroom which could also be used a playroom or snug. There is also a W/C.
On the upper floor are three double bedrooms two of which benefit from en-suite shower rooms. There is an office to the front of the home. The modern family bathroom has shower fitted over the bath.
Externally the home has lawn and well stocked gardens to the front and side. The rear garden is south facing and is mainly decked, perfect for entertaining. There is rear gated access which takes you to the garage and driveway.



IMPORTANT NOTICE FROM NEW DOOR
Descriptions of the property are subjective and are used in good faith as an opinion and NOT as a statement of fact. Please make further specific enquires to ensure that our descriptions are likely to match any expectations you may have of the property. We have not tested any services, systems or appliances at this property. We strongly recommend that all the information we provide be verified by you on inspection, and by your Surveyor and Conveyancer.




































































