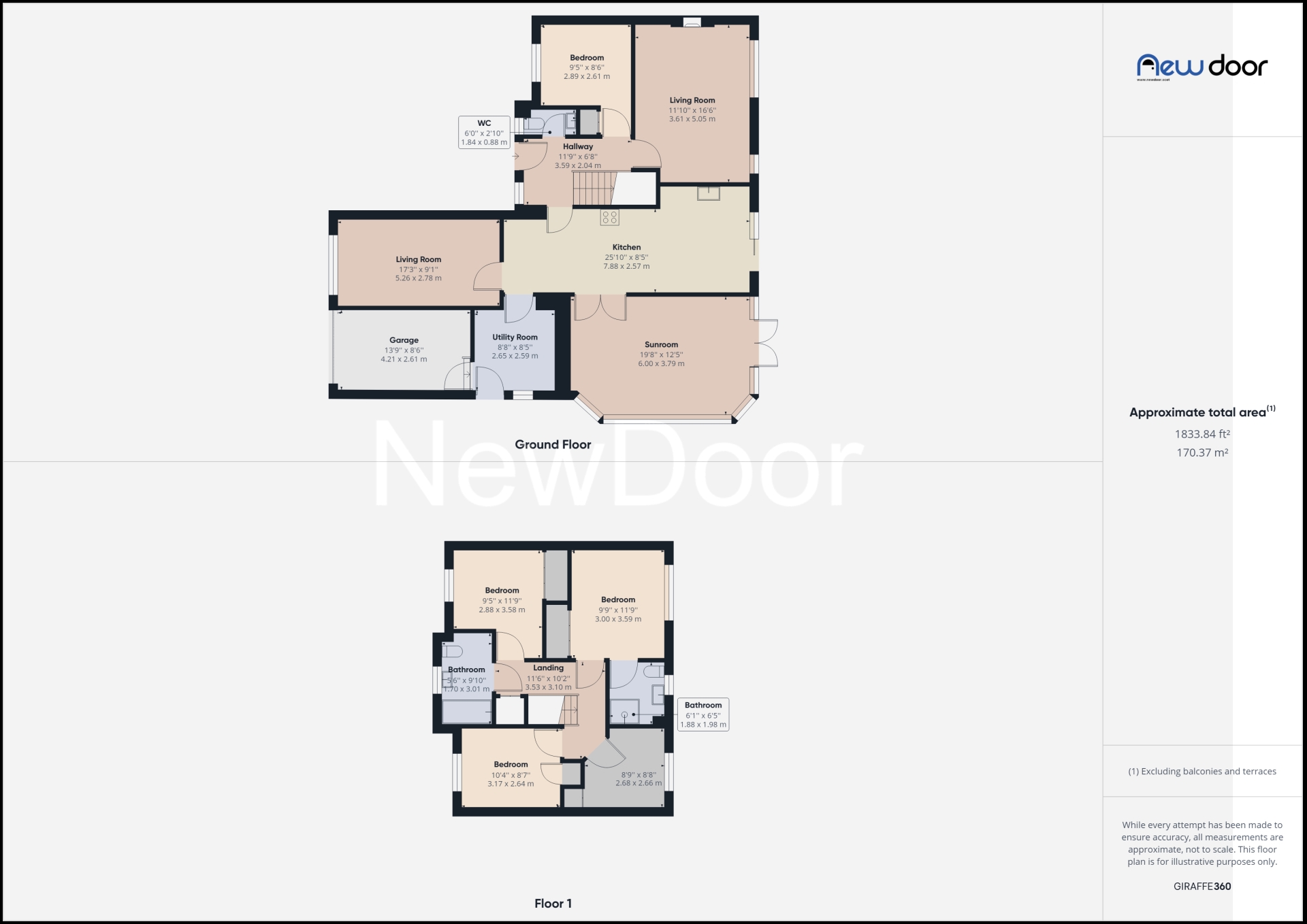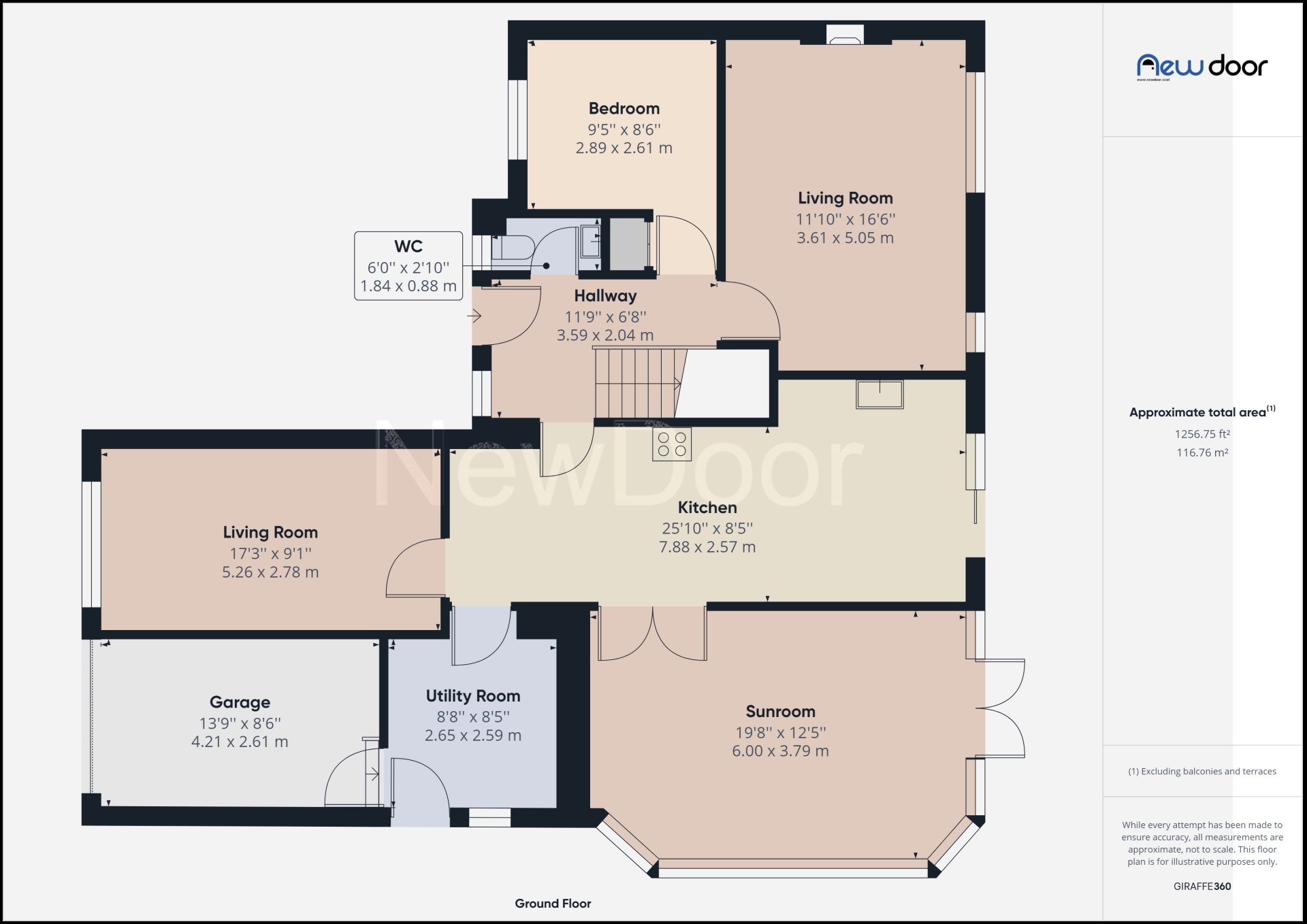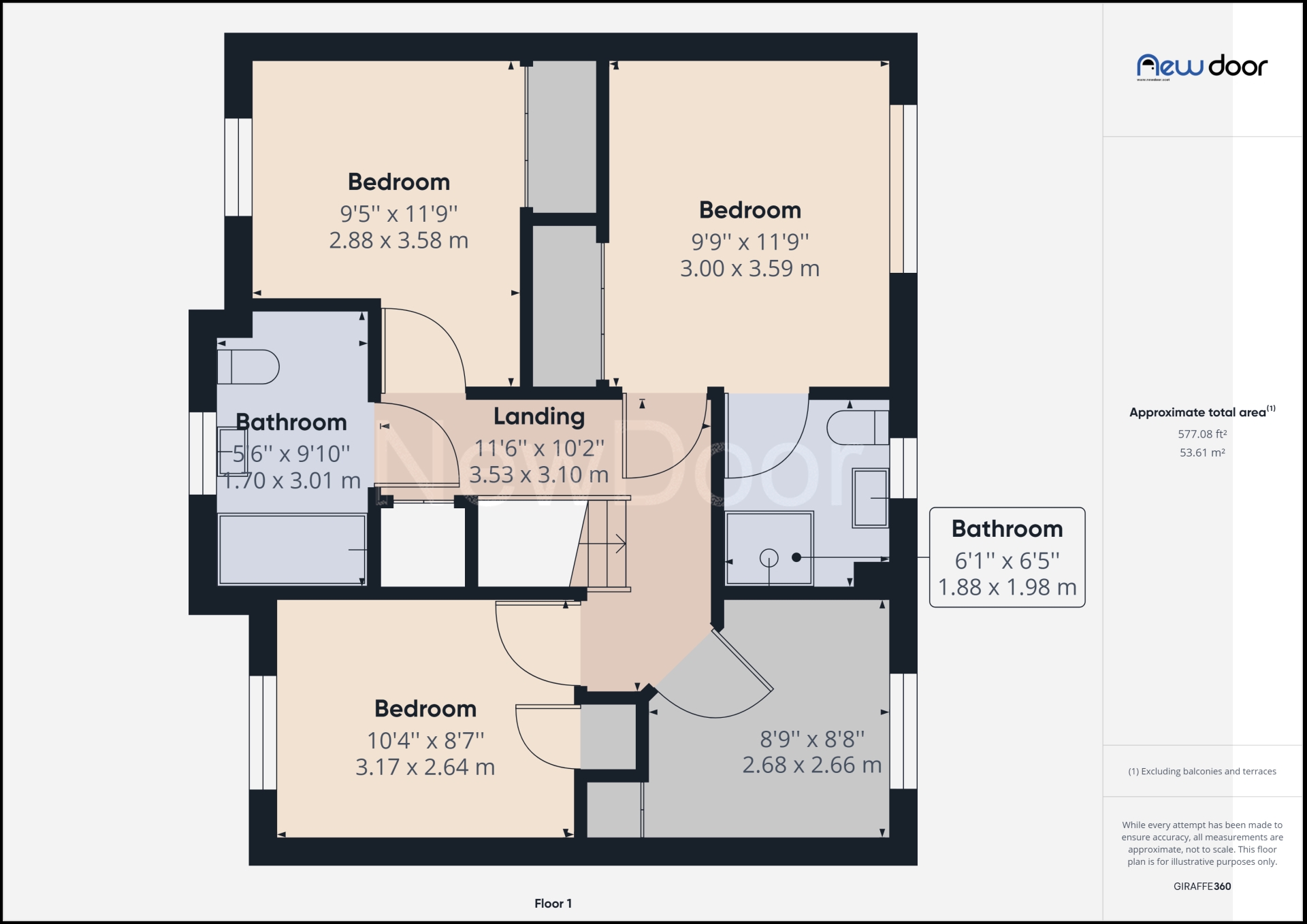Sold STC Turnhill Drive, Erskine, PA8 Offers Over £355,000
4 bedrooms, 4 reception areas
Single garage
Large kitchen & dining space
Great sized back garden with space for play as well as relaxing
Home is not overlooked
Quiet local area with play parks for children
Large conservatory with access to back garden
5 minute walk to nearest bus stop
This is an opportunity not to be missed
EPC Rating C
Council Tax Band G
Freehold
Turnhill Drive is a fantastic family home and is sure to impress upon viewing the home has a flexible layout that is sure to fulfil your families needs
The home sits in a small street of 5 homes and benefits from a mono-bloc driveway, garage, and a great sized, flat back garden with patio area.
As you walk into the home there is a spacious hallway that leads to the downstairs w/c, lounge, kitchen and front room that can be used as anything from a dining room to an office to a bedroom!
The lounge is to the back of the home overlooking the garden and is complete with a wall mounted fire.
The breakfasting kitchen has patio doors that lead directly to the back garden and conservatory which has ample space for a large dining table as well as seating making this a fabulous entertaining space. No home this size should be without a utility room and this utility is excellent with welcomed additional storage and white goods. Also from the kitchen is a play room which again, could also be used as a dining area.
Upstairs in the home are 4 bedrooms with the main bedroom benefiting from an en-suite shower. All bedrooms benefit from built-in wardrobes. completing the upper floor is the family bathroom
This home is in walk-in condition and will be easy to make your own - get in touch to book your viewing today.



IMPORTANT NOTICE FROM NEW DOOR
Descriptions of the property are subjective and are used in good faith as an opinion and NOT as a statement of fact. Please make further specific enquires to ensure that our descriptions are likely to match any expectations you may have of the property. We have not tested any services, systems or appliances at this property. We strongly recommend that all the information we provide be verified by you on inspection, and by your Surveyor and Conveyancer.
























































